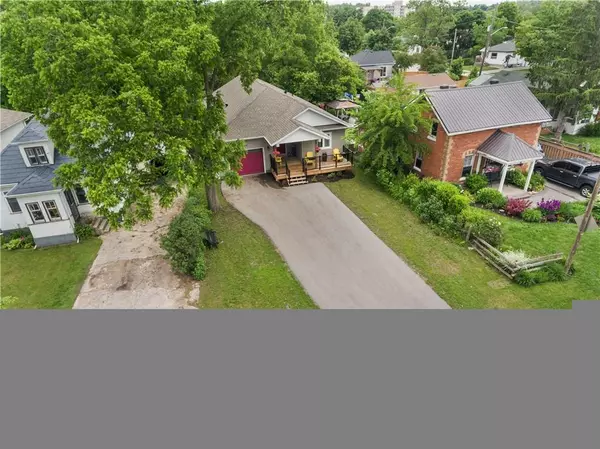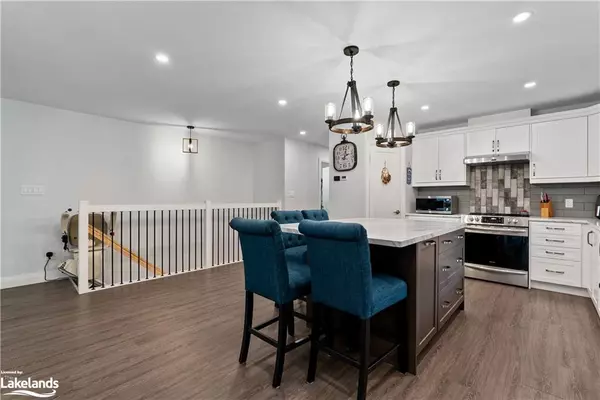88 Henry Street Barrie, ON L4N 1C8
3 Beds
2 Baths
1,569 SqFt
UPDATED:
11/28/2024 01:36 PM
Key Details
Property Type Single Family Home
Sub Type Detached
Listing Status Active
Purchase Type For Sale
Square Footage 1,569 sqft
Price per Sqft $509
MLS Listing ID 40681780
Style Bungalow Raised
Bedrooms 3
Full Baths 2
Abv Grd Liv Area 1,569
Originating Board The Lakelands
Year Built 2022
Annual Tax Amount $5,865
Property Description
Location
Province ON
County Simcoe County
Area Barrie
Zoning RM1
Direction Head southeast on Dunlop St W toward Dunlop St W, turn right onto Boys St N then turn left to Henry St, destination is on the right.
Rooms
Basement Full, Unfinished
Kitchen 1
Interior
Interior Features High Speed Internet, Air Exchanger, Ceiling Fan(s), In-law Capability
Heating Fireplace-Gas, Forced Air, Hot Water-Other
Cooling Central Air, Energy Efficient
Fireplaces Number 1
Fireplaces Type Family Room
Fireplace Yes
Window Features Window Coverings
Appliance Instant Hot Water, Water Heater Owned, Dishwasher, Dryer, Gas Stove, Hot Water Tank Owned, Range Hood, Refrigerator, Stove, Washer
Laundry Main Level
Exterior
Exterior Feature Year Round Living
Parking Features Attached Garage
Garage Spaces 1.0
Utilities Available At Lot Line-Gas, At Lot Line-Hydro, At Lot Line-Municipal Water, Cable Connected, Cell Service, Electricity Connected, Garbage/Sanitary Collection, Natural Gas Connected, Recycling Pickup, Street Lights
Roof Type Asphalt Shing
Handicap Access Accessible Full Bath, Bath Grab Bars, Exterior Wheelchair Lift, Accessible Hallway(s), Accessible Entrance, Open Floor Plan, Wheelchair Access
Porch Deck, Porch
Lot Frontage 42.39
Lot Depth 165.69
Garage Yes
Building
Lot Description Urban, Irregular Lot, Ample Parking, City Lot, Highway Access, Place of Worship, Playground Nearby, Public Transit, School Bus Route, Schools, Shopping Nearby
Faces Head southeast on Dunlop St W toward Dunlop St W, turn right onto Boys St N then turn left to Henry St, destination is on the right.
Foundation ICF
Sewer Sewer (Municipal)
Water Municipal-Metered
Architectural Style Bungalow Raised
Structure Type Vinyl Siding
New Construction Yes
Schools
Elementary Schools St John Vianney, Hillcrest Ps
High Schools St. Peter'S, Barrie North
Others
Senior Community No
Tax ID 587900017
Ownership Freehold/None





